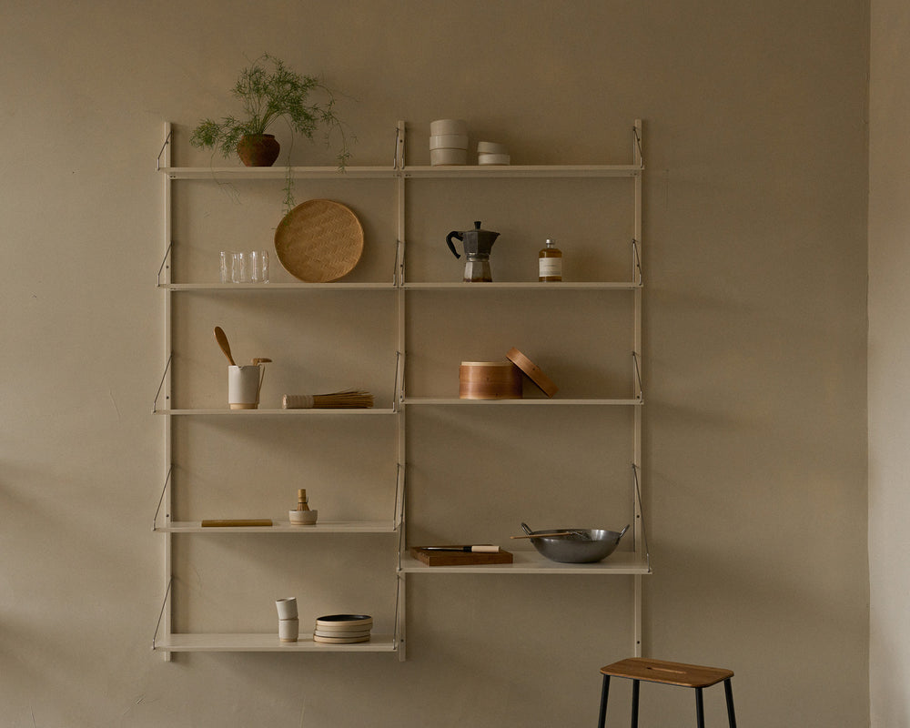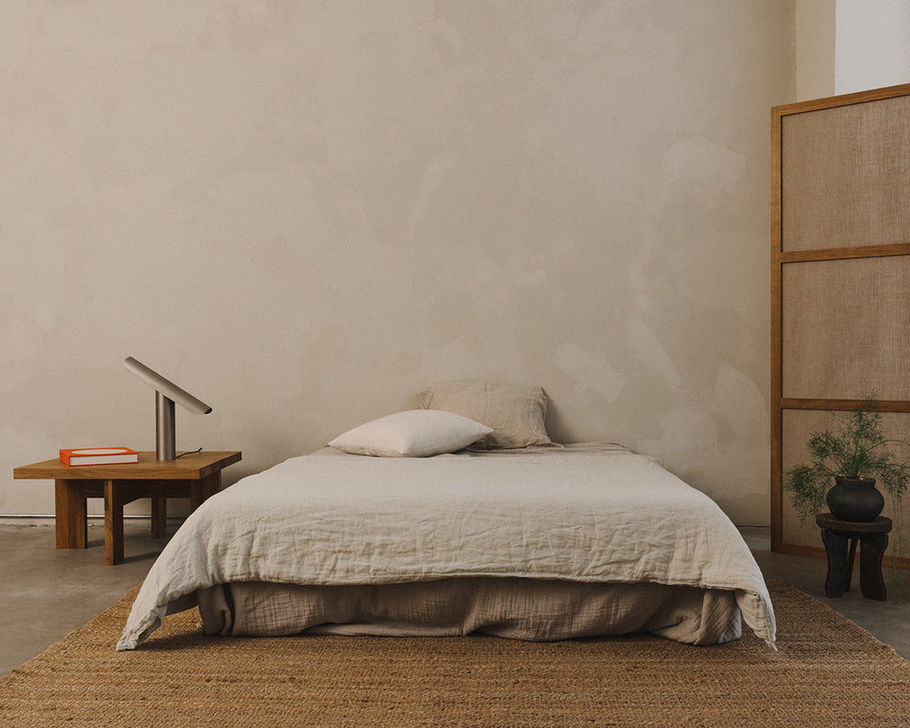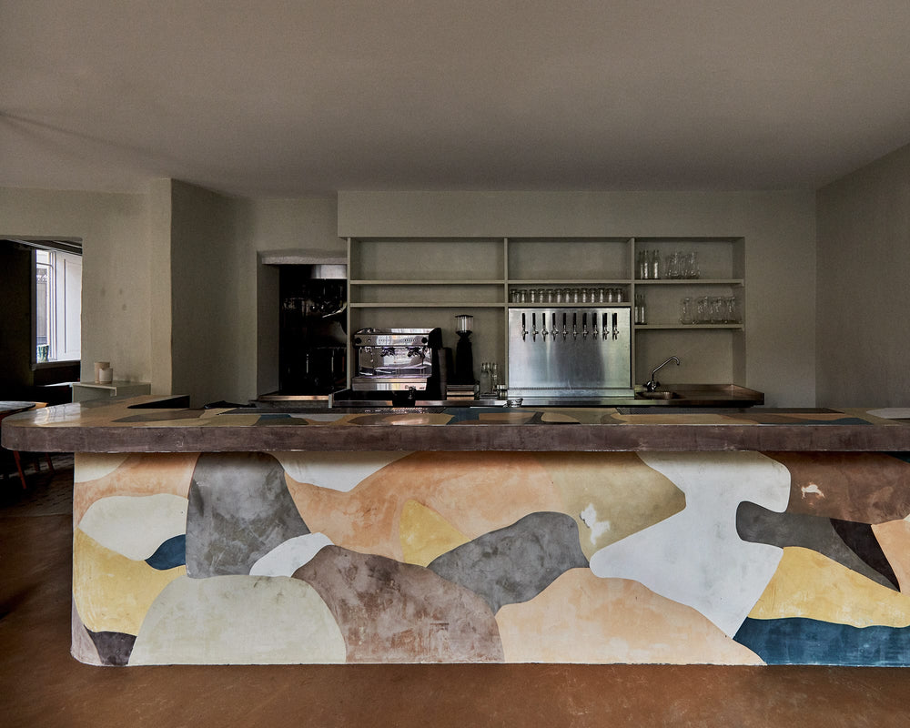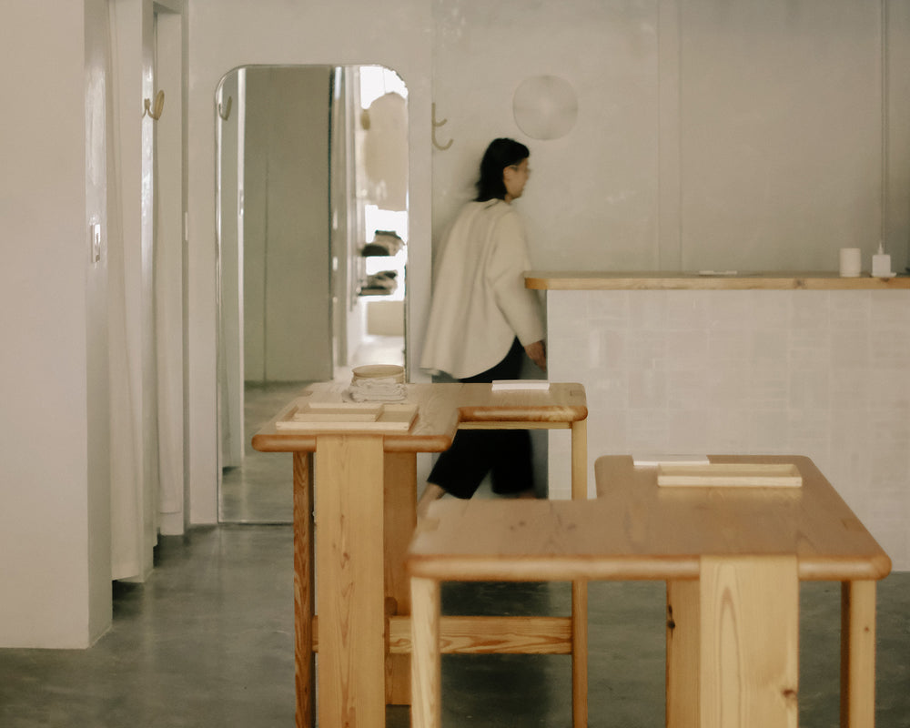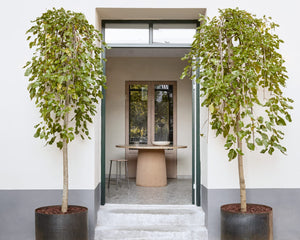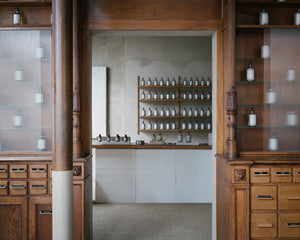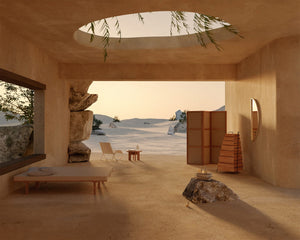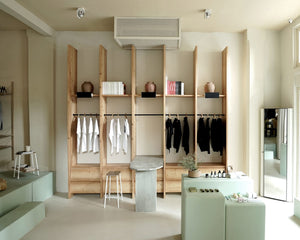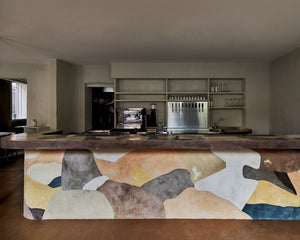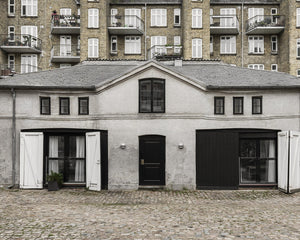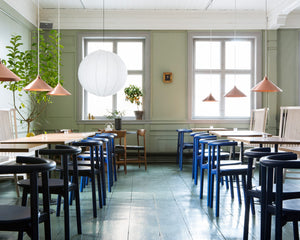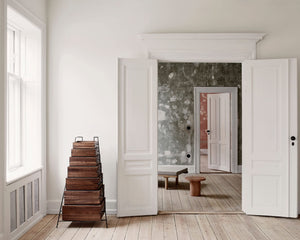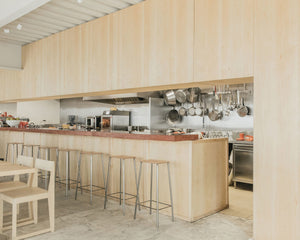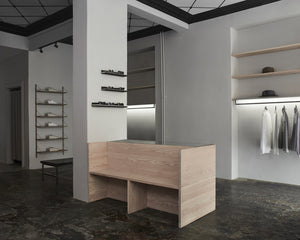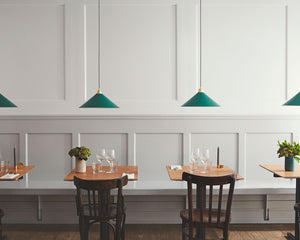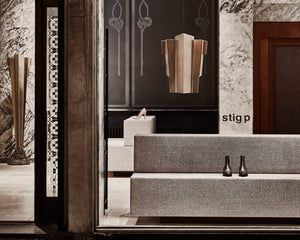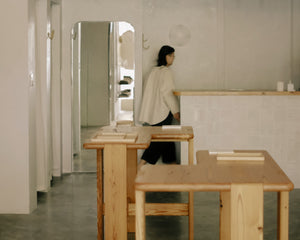
7115 Williamsburg
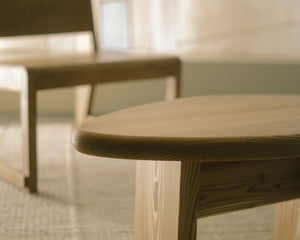
Located in the lively neighborhood of Williamsburg, Brooklyn, where an invisible force defining NYC trends moves its refreshingly carefree community, lies 7115 by Szeki, a retail space serving timeless unisex apparel designs with clever detailing.
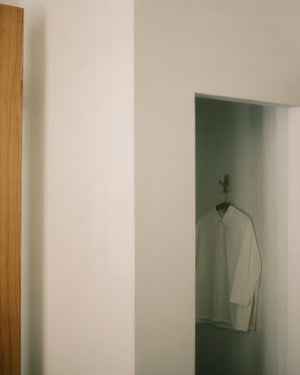
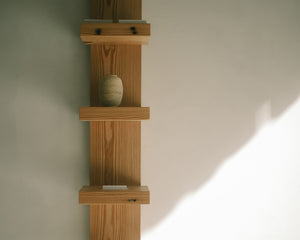
The architecture of the newly renovated 60-square-meter tenancy on 223 Grand Street breathes a home feeling, a place to discover and experience 7115 on a sensory and personal level. The interior is tranquil and restorative to balance out the bustling energy of New York City. 7115 offers its pieces up as support beams for their users' creative practices and, thus, this space is a place to dip or dive into the brand’s universe and seek inspiration from the visitors’ creative journey.
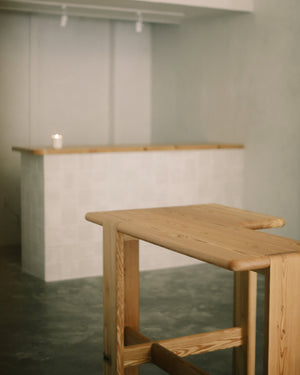
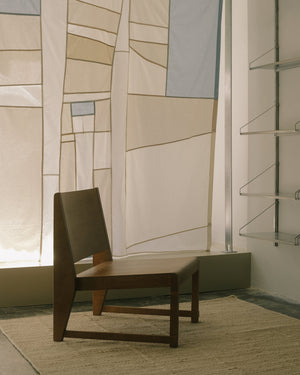
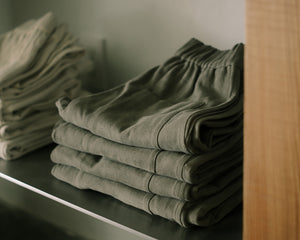
A fundamental idea of the interior programming was to take advantage of New York’s classic long and narrow space with high ceilings. This height allowed us to create, together with Husdon Company, a local timber supplier, a beam-column structure with reclaimed pine wood lumber from Hudson Valley. This construction, serving as shelving systems for hanging and displaying collections and accommodating retail needs, elevates the spatial characteristics giving the room a monumental expression—a gallery-like location resembling the industrial heritage and background of the Williamsburg Bridge connecting Brooklyn and Manhattan. A composition bridging references in a symbolic way, granting authenticity and supporting the local community, all entwined with the strong DNA and ethos of 7115 as a brand.
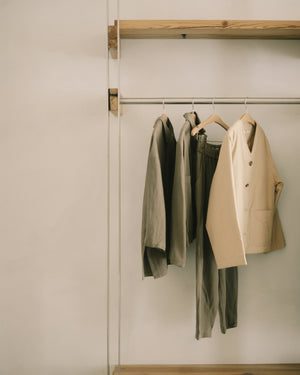
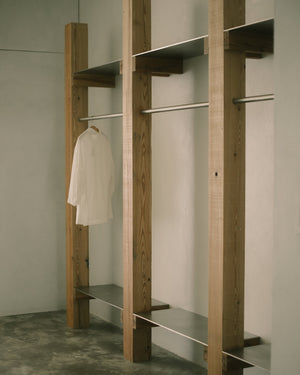
The goal for the airy loft-like space was to create a streamlined, soft focus on the room's lower half to bring depth. This was achieved by removing some of the original faux ceilings and opening a cleaner space. Moreover, the cool icy blue-grey plaster on the walls is mixed with a soft beige yellow on the ceiling and higher-wall levels, originating a light sunny overcast. Concrete floors and handcrafted tile work tie together with accents of aluminum and stainless steel fittings, reclaimed pine, stained birch, and canvas. Japanese paper scones lights and warm LED fixtures layer the space with subtle illumination.
The contrasting nature of elements within the space allows for a visually interesting configuration and invites curiosity: heavy and light components, icy and warm tones, and raw and refined details.
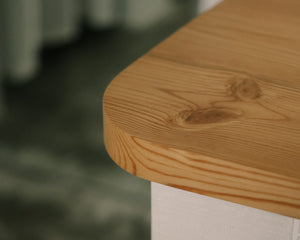
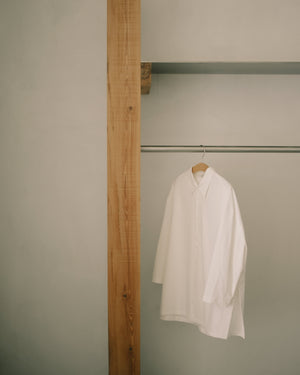
FRAMA products blend with custom-made, reclaimed pine pieces from Hudson Valley, such as the versatile L-shaped center tables for display. These can interlock to form a larger table or be placed apart to add flexibility to the space as well as a point of interest for clients.
Photography by 7115 by SZEKI

