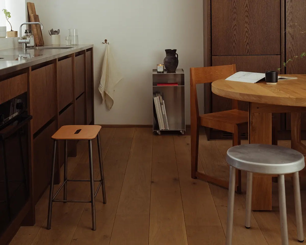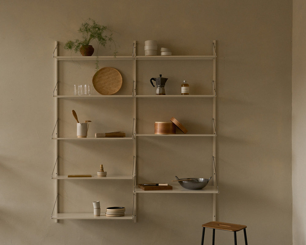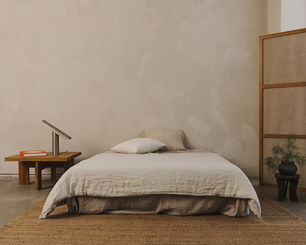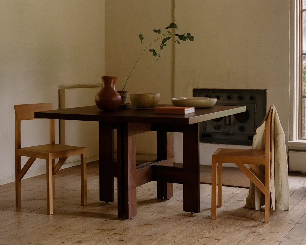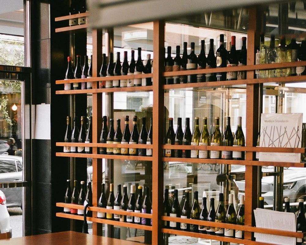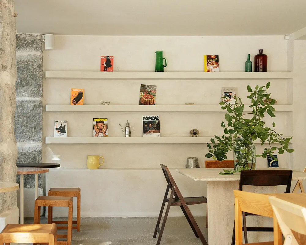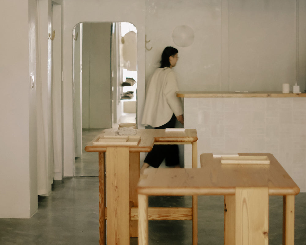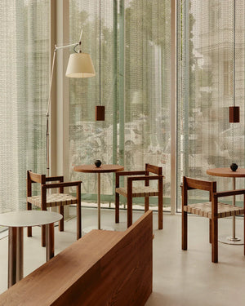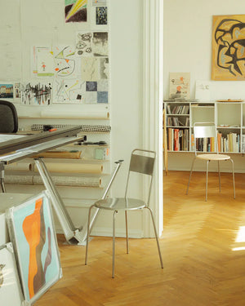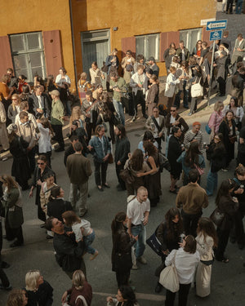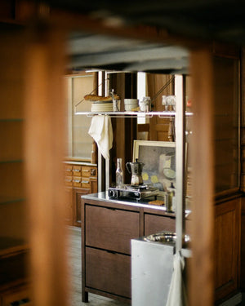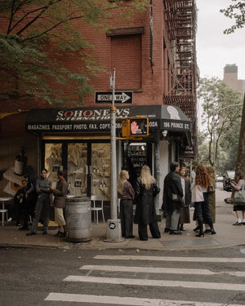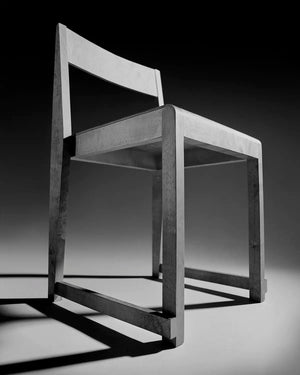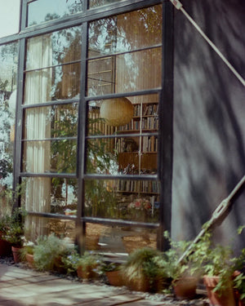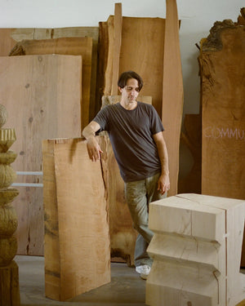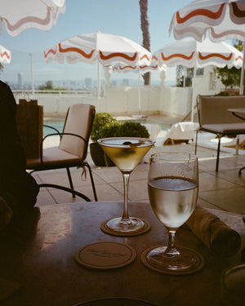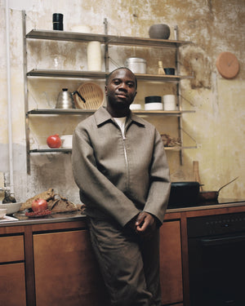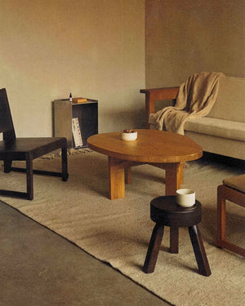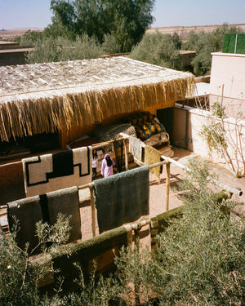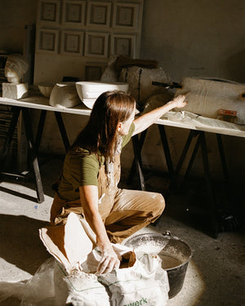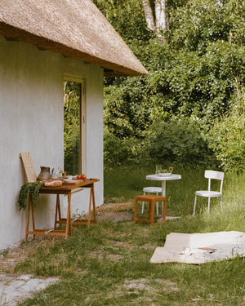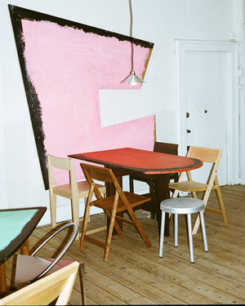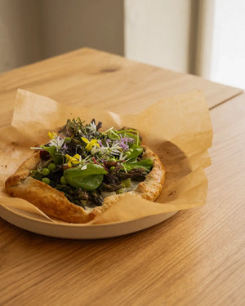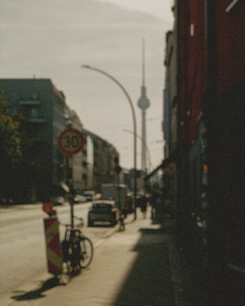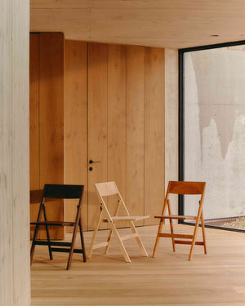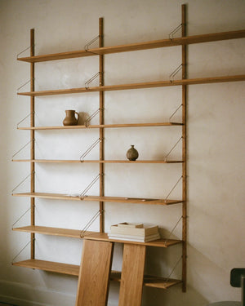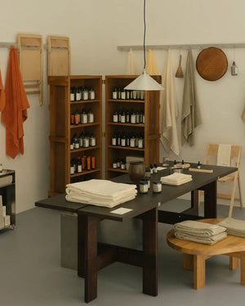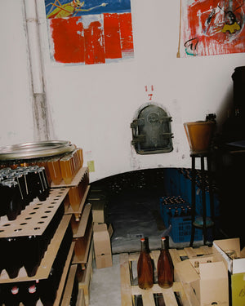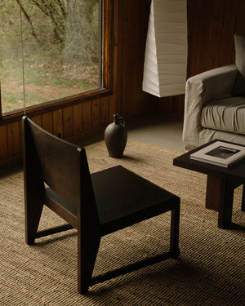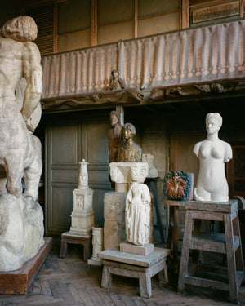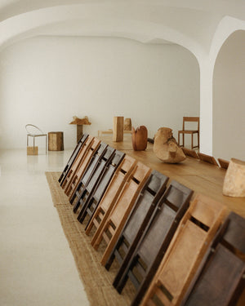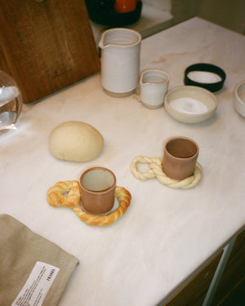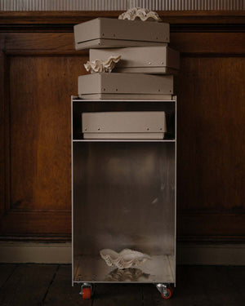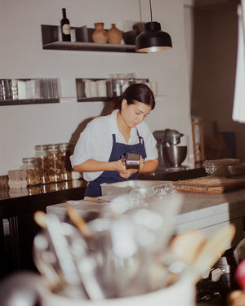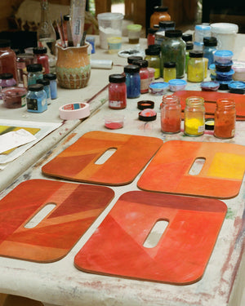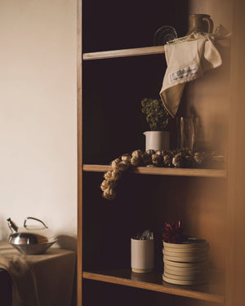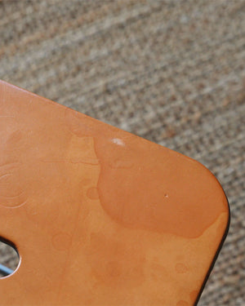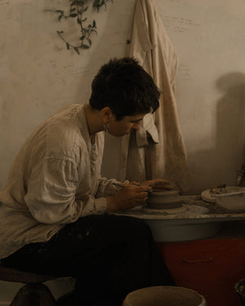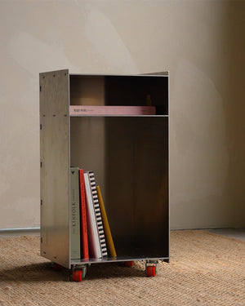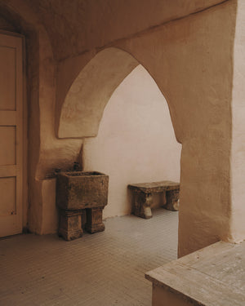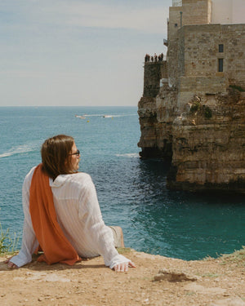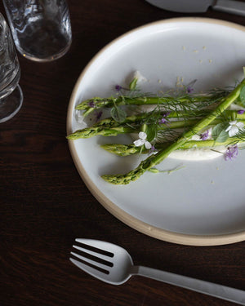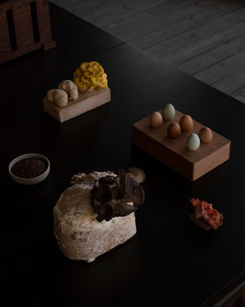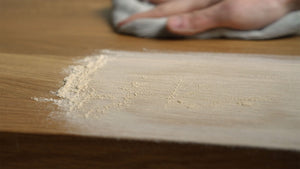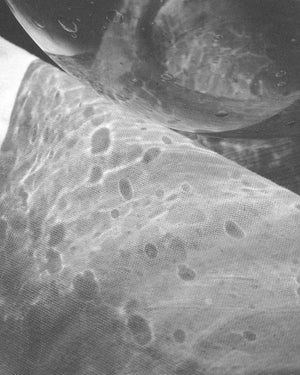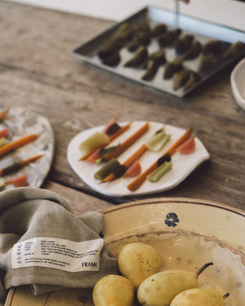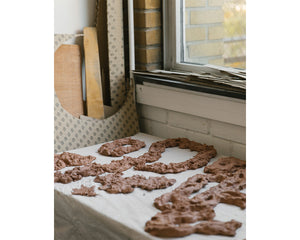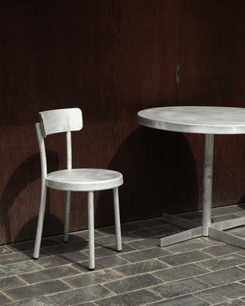
Noda House: Japan
Noda House is a private residence designed by Ren Suzuki, the last Japanese architect who worked at Le Corbusier's studio. Details and architectural influences from Georges Candilis, Jean Prouvé, and Charlotte Perriand, among others who Suzuki worked with, can be found throughout the entirety of the building.
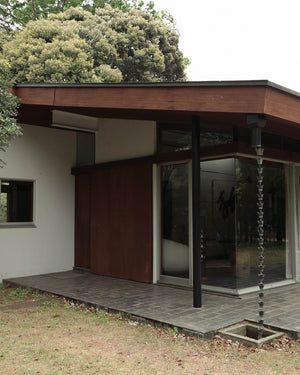
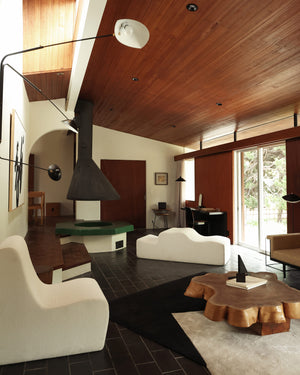
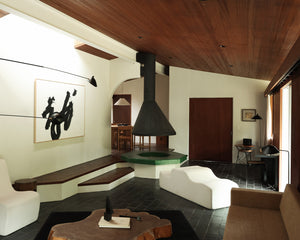
What is the inspiration behind Noda's House design renovation?
Since its completion in 1974 and after one previous restoration project, the ultimate goal behind reopening the space was to restore the building as close as possible to its original appearance and create a new interior design accommodating modern living.
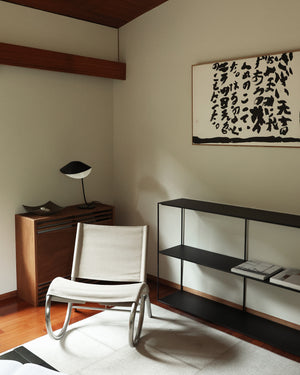
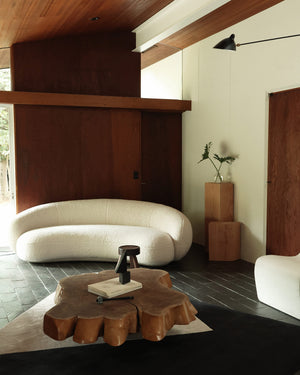
What are the primary materials used for the interiors?
The terrace and living room floors are made of black slate stone tiles, and the dining room floor is oak parquet. The ceiling and eaves feature lauan wood, while the walls remain of concrete painted in white. Wooden walls and doors are in Japanese pine with a uzukuri finish. Green glass mosaic tiles adorn the distinctive fireplace.
All materials mimic the original interior design except the bathroom, which now features a grey mortar-finished surface and green tiles. The kitchen features an off-white mortar-finished surface and marble panels coordinated with new furnishings.
These material choices and use of color respect the original design without interfering with the space while allowing for functionality to match modern living.
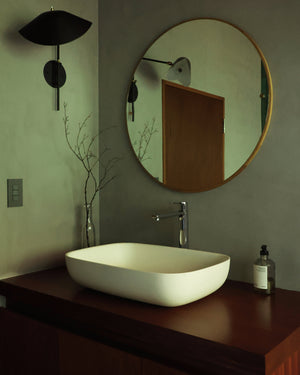
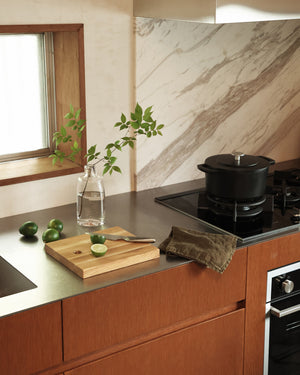
What is the connection between Noda House and FRAMA?
The interior design of Noda House and the furniture of FRAMA have a mixture of straight and curved lines with unique looks, and they both have a sense of transparency and anonymity.
Noda House was designed to showcase art on its walls, reflecting the intentions of its owner, an art collector. Meanwhile, FRAMA's furniture has a utilitarian, minimal design that does not interfere with the space and acts as a functional backdrop.
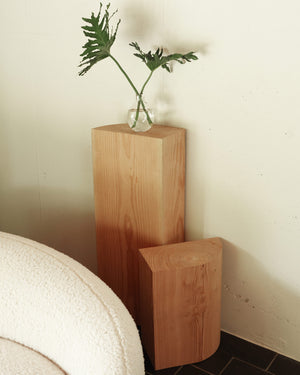
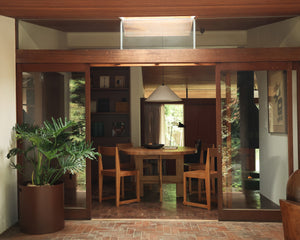
Is there a favorite room to highlight within the project?
The view from the entrance to the living room facing west is fantastic. The dining room, which overlooks the north and south gardens, is a very comfortable space to sit in a dining chair and gaze up at the ceiling's open skylight.
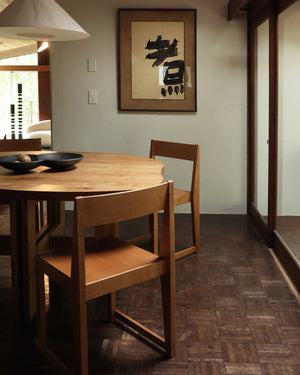
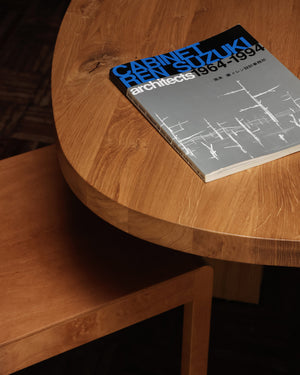
Additional Notes
Ren Suzuki, the architect of Noda House, is not widely known in Japan as most young people have yet to learn about his existence. However, this housing design is excellent as it underlines the importance of natural light. The entire house design reflects the architect's talent and aesthetic sense.
BUNDLE GALLERY will operate the space as a new cultural hub where art, design, architecture, and craftsmanship from old and new practices, regardless of nationality, can be experienced to pass on to the next generation. The gallery will house exhibitions and spotlight designers and architects who have achieved incredible feats but whose work needs to be highlighted more, like Ren Suzuki's.
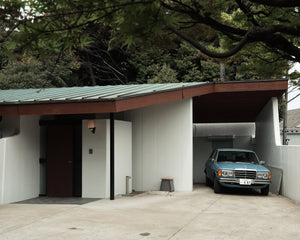
Photography by Nicolas "Yuthanan" Chalmeau
