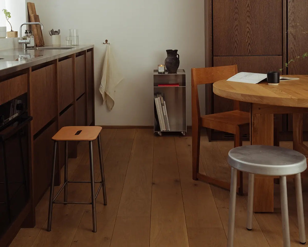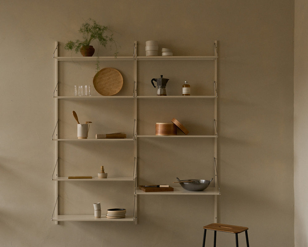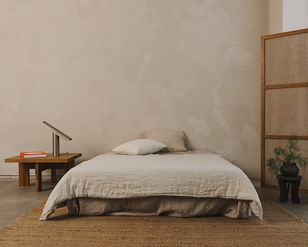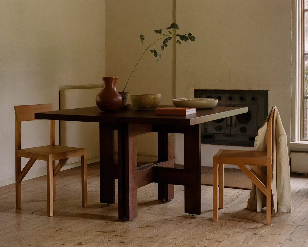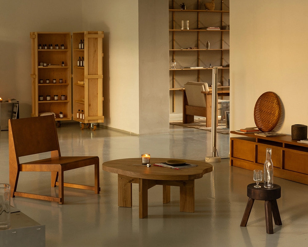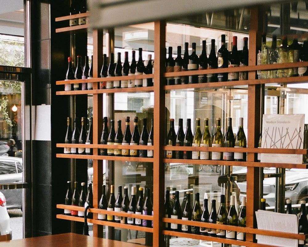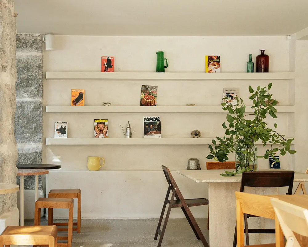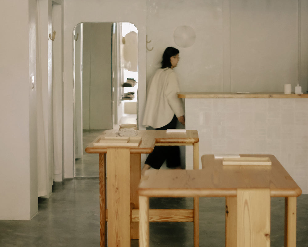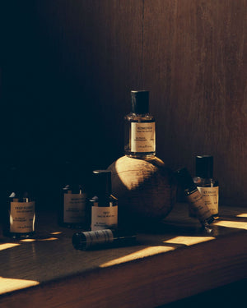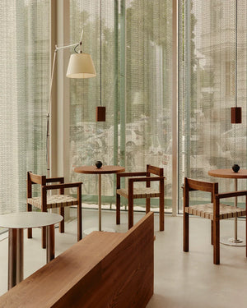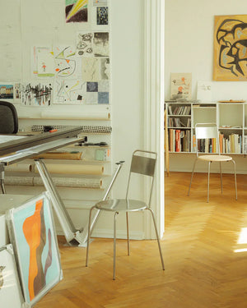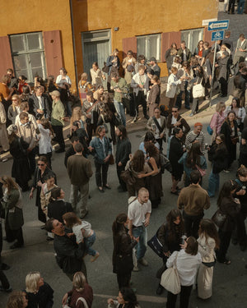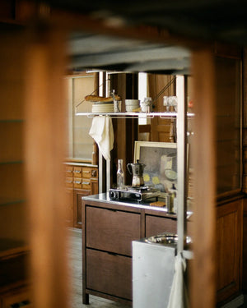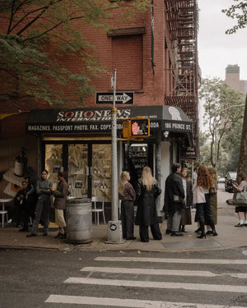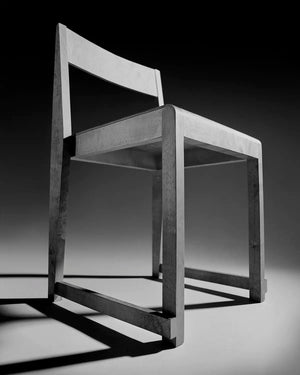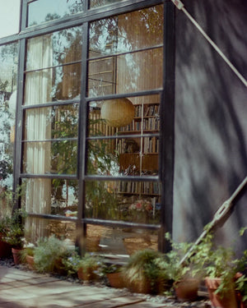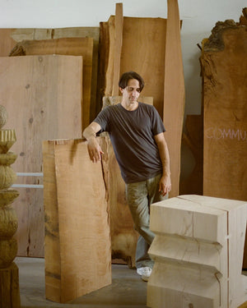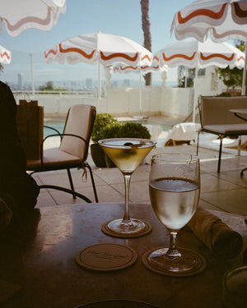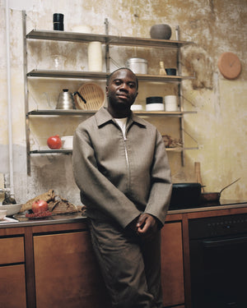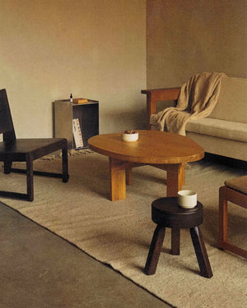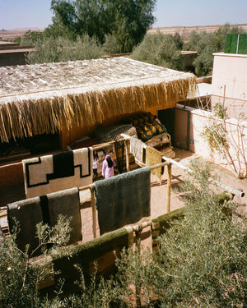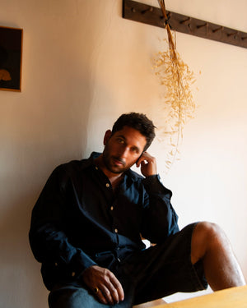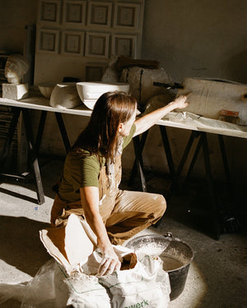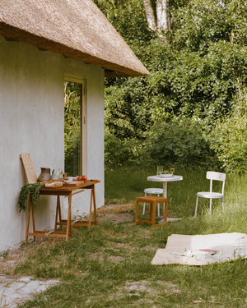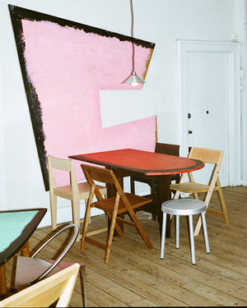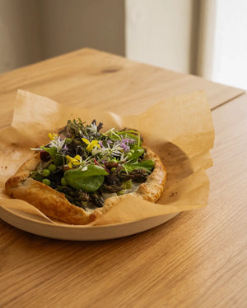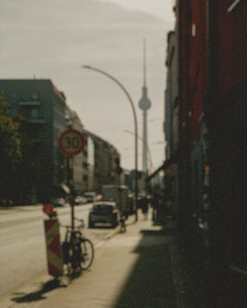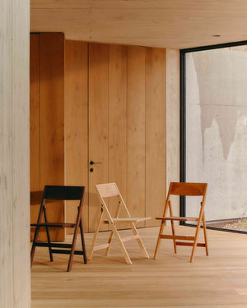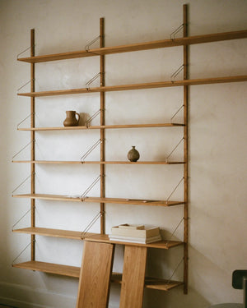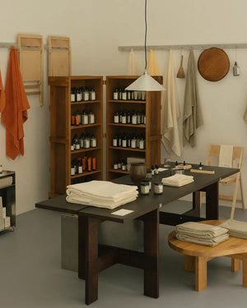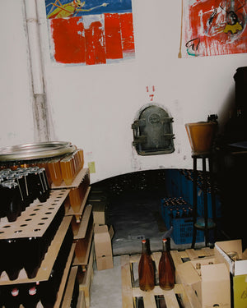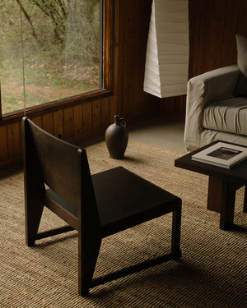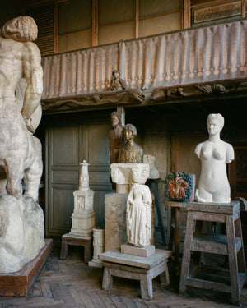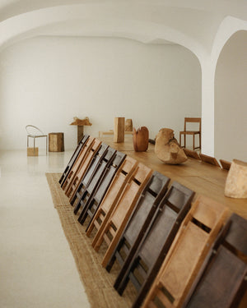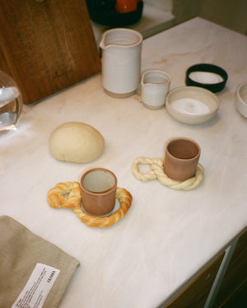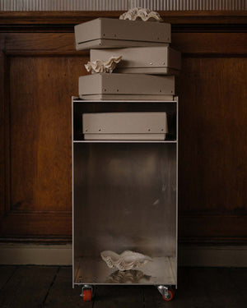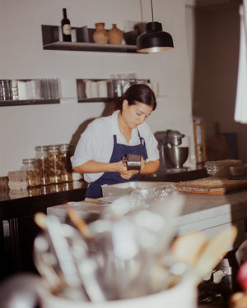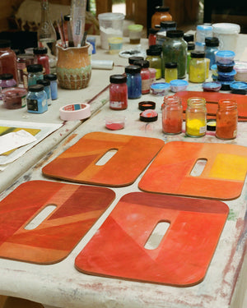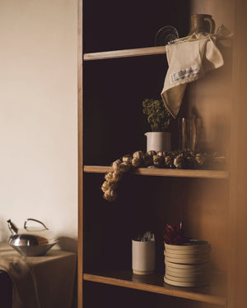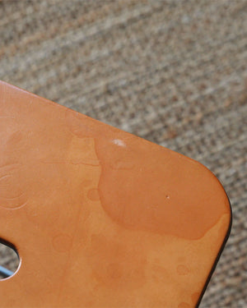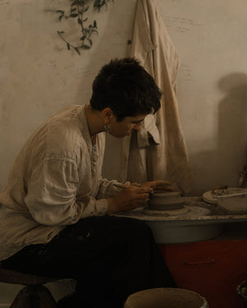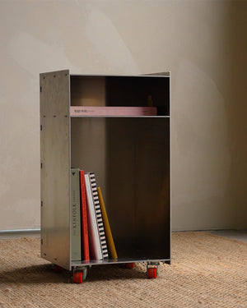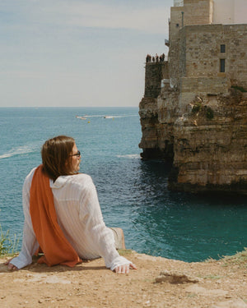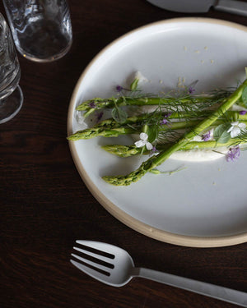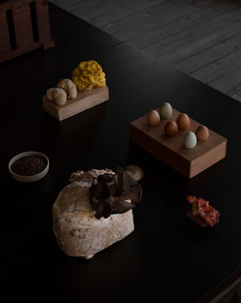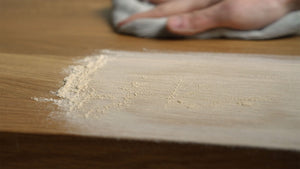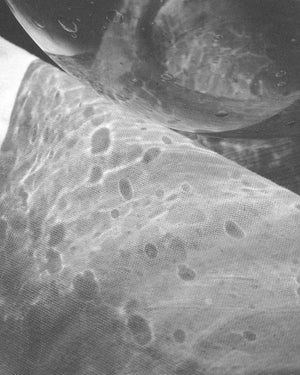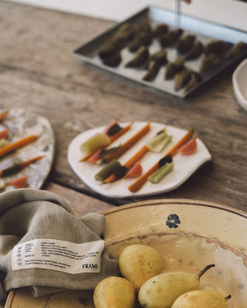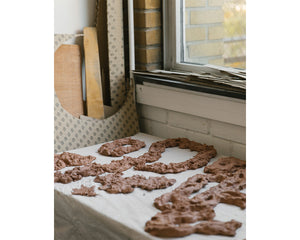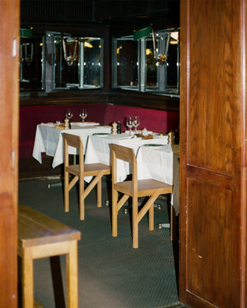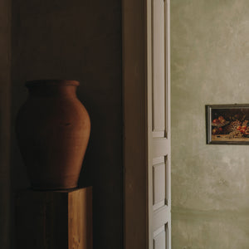
Casa Soleto: A Pugliese Home
A Pugliese home from the seventeenth century characterized by the baroque details of a small palazzo where time stands still.
Offering a truly authentic experience of “the village life” in the heart of Salento, Puglia, Casa Soleto is a noble palazzotto lovingly restored by Studio Andrew Trotter and Marcelo Martínez.
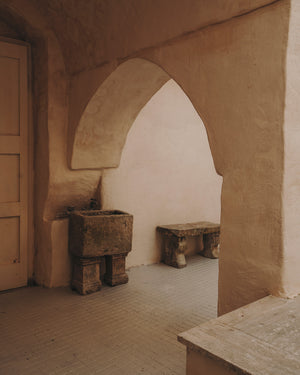
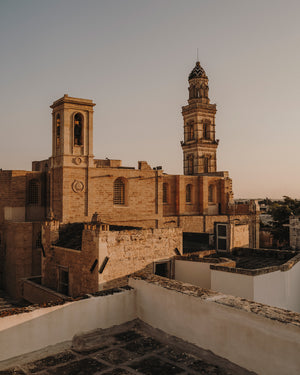
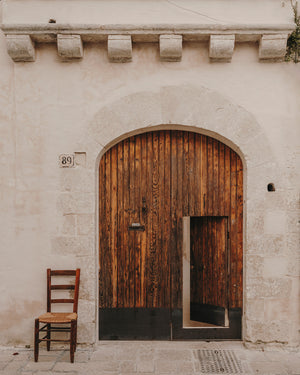
Soleto is a special place, a small city in the heart of the Salento area in Puglia. Located only twenty minutes away from the historic town of Lecce and just five minutes from its smaller cousin Galatina. Like a set from an old movie, the city feels lost in time, and it stands halfway between two seas—the calm waters of Gallipoli and, to the south, what they call the Maldives of Italy, where the dramatic cliffs of the Adriatic house secluded coves and the Cave of Poetry.
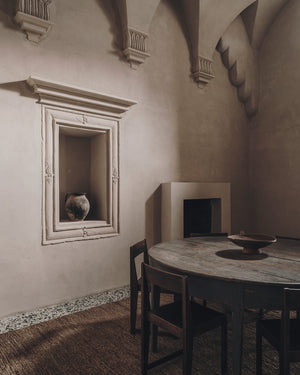
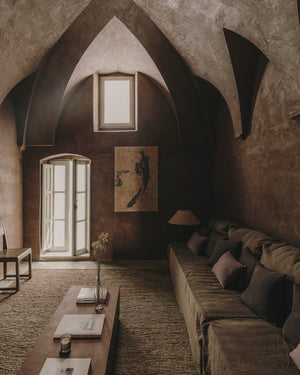
To carefully preserve historic features while at the same time renovating a home takes time, dedication, and an array of skills that facilitate an authentic experience accommodating to twenty-first-century living—a haven to relax, a barefoot luxury by Studio Andrew Trotter, Marcelo Martínez, and the work of local artisans who helped bring to life one of the city's most historic houses.
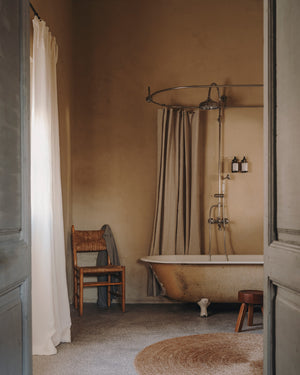
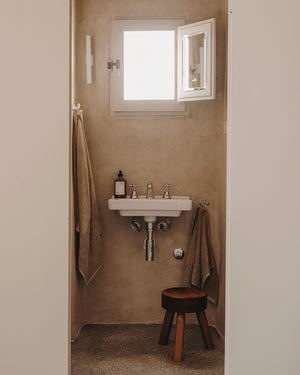
Before the Renovation
Parts of the house were over 400 years old. None of the walls were straight. In the past, the room behind the kitchen was a chapel, so the family living within the palazzo didn’t need to leave the house to pray. The entire space was a labyrinth. To access the bedrooms, one had to go through the front patio and up the outside staircase—an old house’s charm.
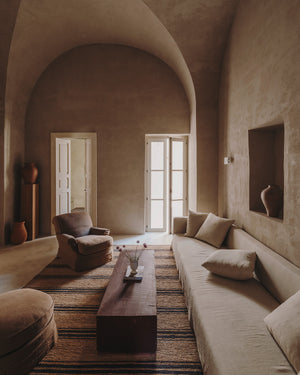
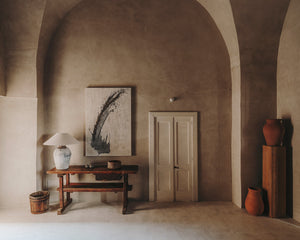
The Renovation
Old school bathroom fittings were included, internal doors were restored, and artisan woodworkers from Lecce recreated exterior doors. The flooring was saved wherever possible, as well as the kitchen. The walls are beautifully plastered, smooth to the touch, yet full of texture. Colors played a central role as some make spaces feel light, others moody. Beautiful jute rugs gave a touch of softness to the hard floors. Local artisans made linen upholstery and curtains. Unique pieces of antique furniture like an XVIII century walnut dining table were salvaged from a monastery in Abruzzo, and a late XVIII/ early XIX century red wardrobe was sourced from Lombardy.
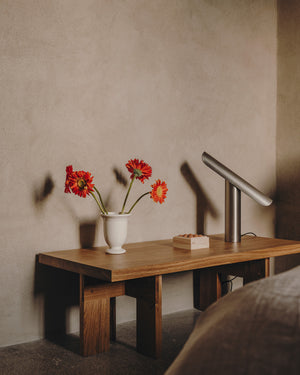
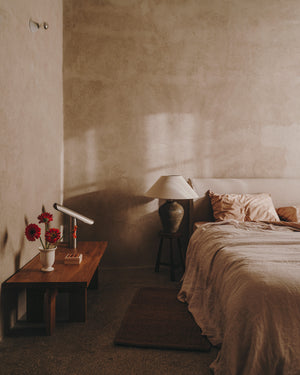
Casa Soleto
Entering the house is via a gate through a courtyard, also considered the perfect spot for breakfast and dinner as it has no direct sun. One can access the main living room and a fully equipped kitchen from there. Behind the kitchen, the old chapel has been transformed into a media room with a large sofa, powder room, and outdoor shower—a space that can be turned into additional guest space if needed.
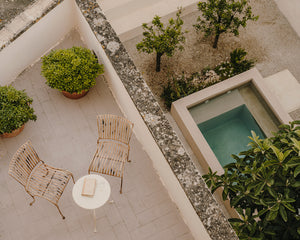
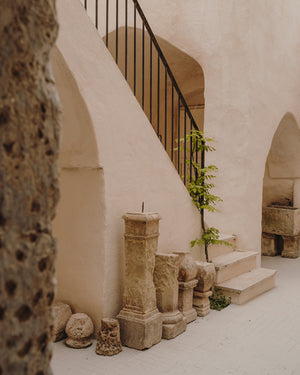
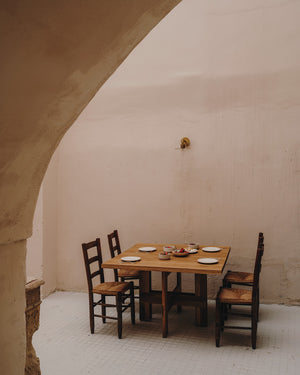
Connected to the living room, one can discover a majestic dining room with a powder room and, on the opposite side, a garden room where to sit back and relax. The garden features a plunge pool to cool off during hot days.
Most of the ceilings on the ground floor are around five meters high. The upper floor is still reachable by the staircase in the entry courtyard, a preserved feature of the old construction.
To the right side of the staircase, a green room leads to the bedroom overlooking the street and the church, with its own en-suite and walk-in wardrobe. On the other side of the green room lays the main bedroom with a terrace overlooking the garden and a large bathroom with an old cast iron clawfoot bath.
To the left side of the staircase, one can find another bedroom, with a small living room and a large tiled bathroom behind.
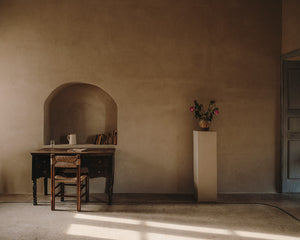
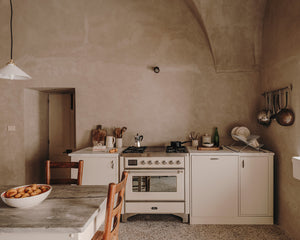
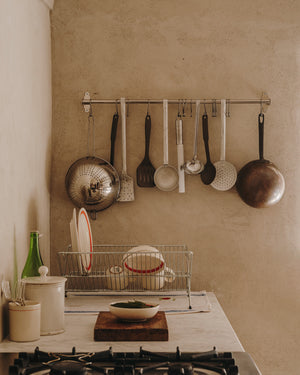
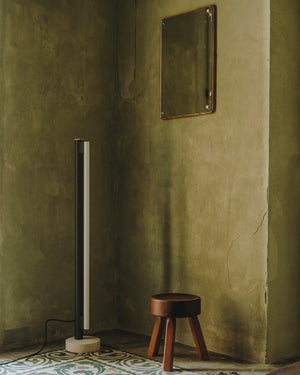
FRAMA's involvement in Casa Soleto includes a curated selection of seating items, tables, tableware, home goods, mirrors, the classic shelf library system, soft goods, and the entire St. Pauls Apothecary self-care collection, giving a modern yet simple touch.
Other projects by Studio Andrew Trotter include Borgo Gallana and Villa Cardo where FRAMA played a key role with its furniture, home goods, and self-care collections.
Photography by Salva López
