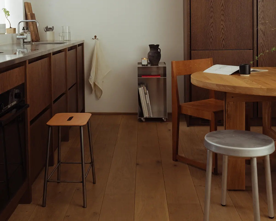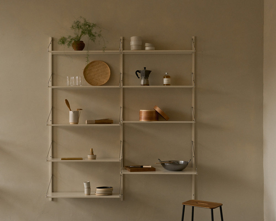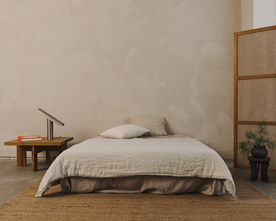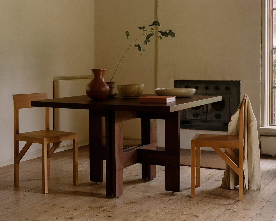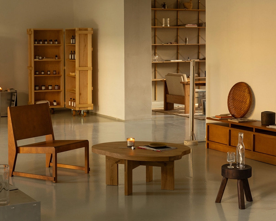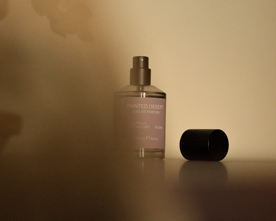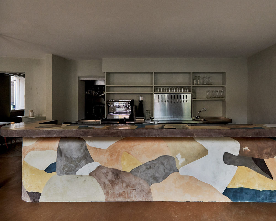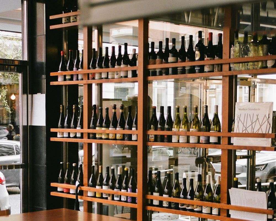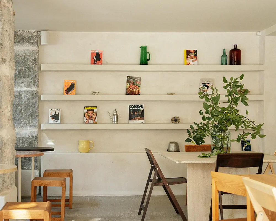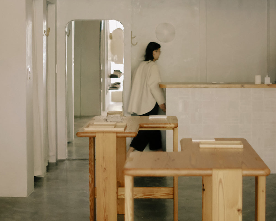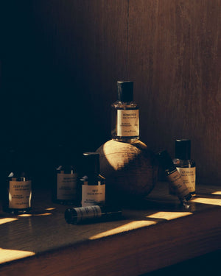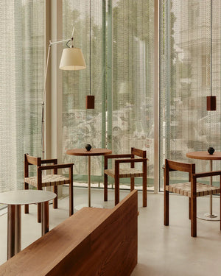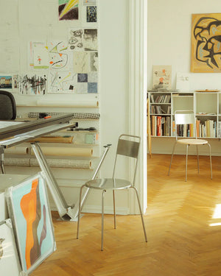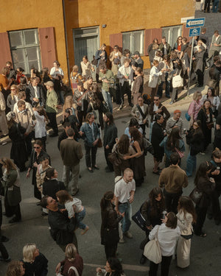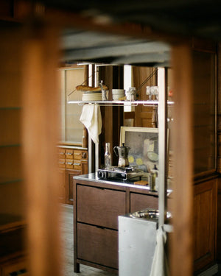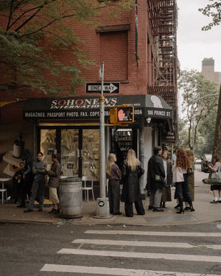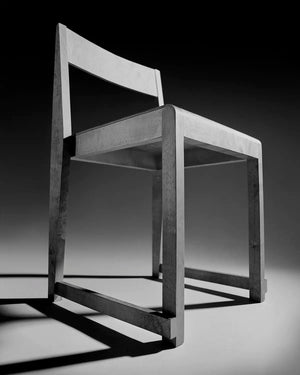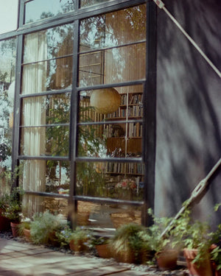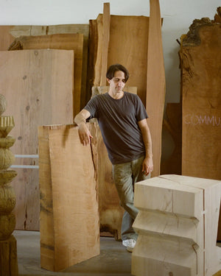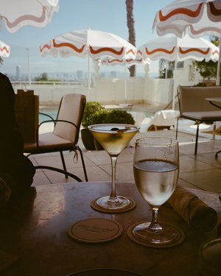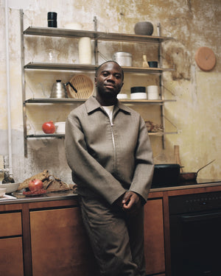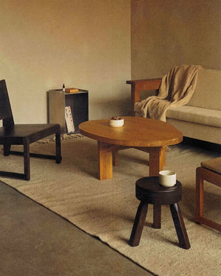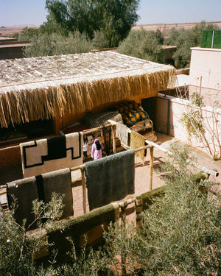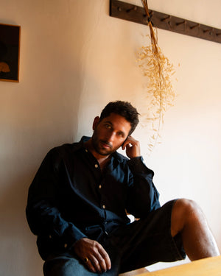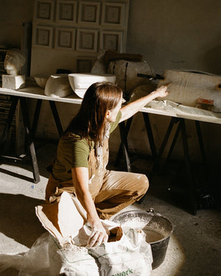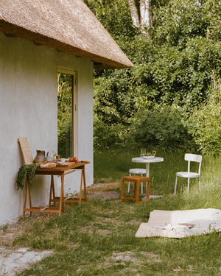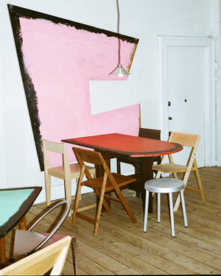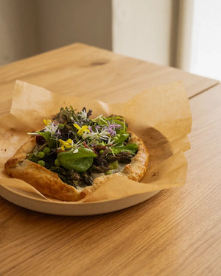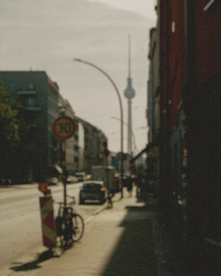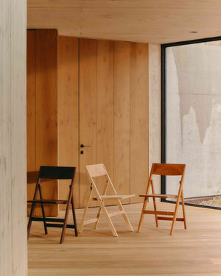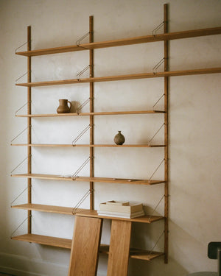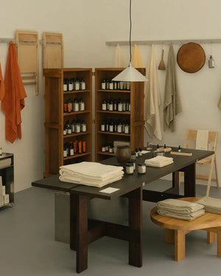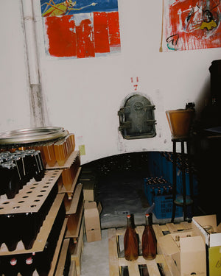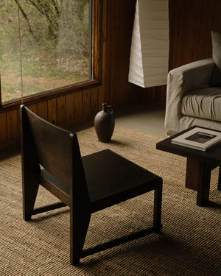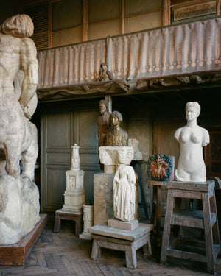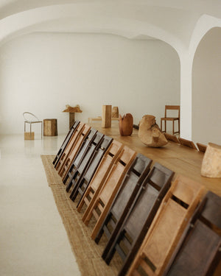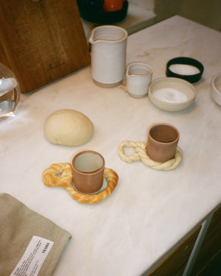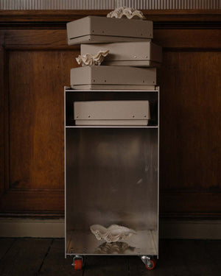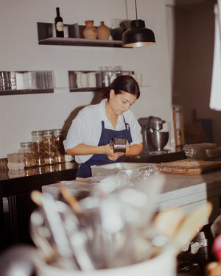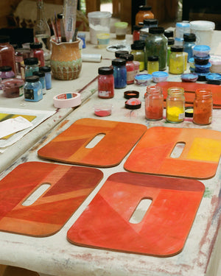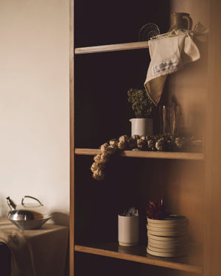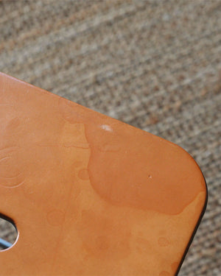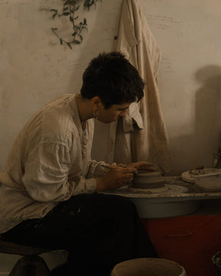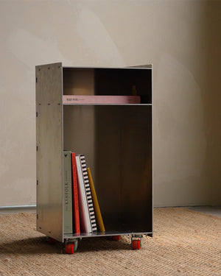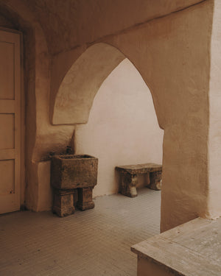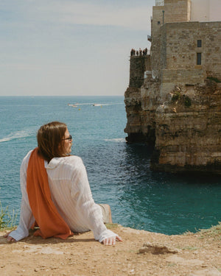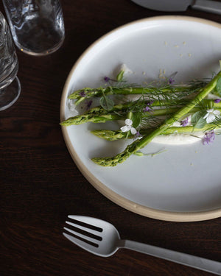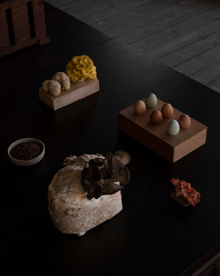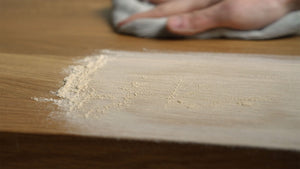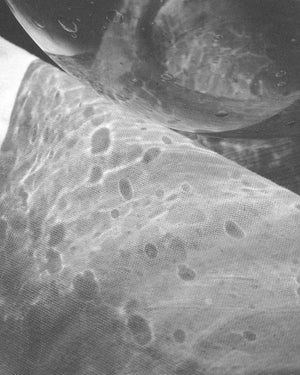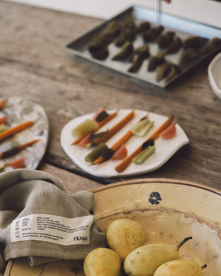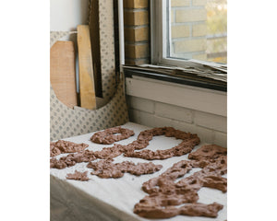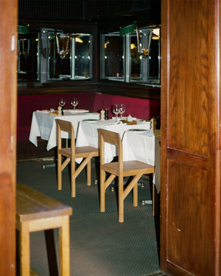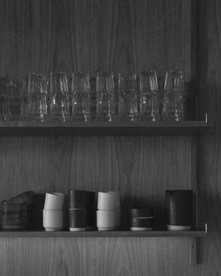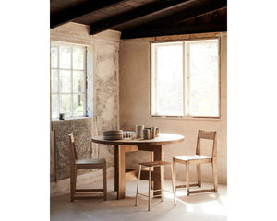
At Home with Michael Falgren
Aiming to capture honest moments within fashion and interior, the Danish photographer Michael Falgren had the same authentic approach when renovating the 1970’s house in Hornbæk. Together with his family, Michael decided to leave the busy Copenhagen-life in the spring of 2018 and started an in-depth restoration where sustainable materials were key elements while respecting the soul and history of the house.
What have been your values when restoring the house?
It was important for us to understand the original framework of the house, and figure out which elements had been added on at a later stage. I wanted to respect the soul and history of the house while having a strong focus on sustainable materials. It is located in an old fishing village an hour outside of Copenhagen, surrounded by nature and history, so this became a significant factor as well. I strived to use only natural materials, restoring everything with quality and re-use materials when possible. I wished to create a place for family and friends to feel relaxed and comfortable.


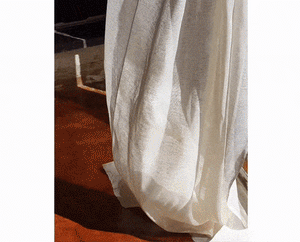
How do you choose the materials you use?
Experimenting combined with lots of research in construction and materials has helped me creating very personal solutions, far away from the common standards of today. The mainstream building industry is unfortunately too focused on quick, cheap, and not sustainable solutions that hardly last a decade, and on top of that, it is bad for human health.
With this project I wanted to challenge this mindset by using only natural materials, old heritage techniques, and applications that are beneficial for our health and also sustainable. Sometimes the materials were slightly more expensive or took longer to apply, but factoring in that they will last much longer and patina more gracefully, it makes it all worth it. I am convinced that this direction will blossom more among future generations who aims for a greener, healthier world.
What parts of the house are you most excited about, and why?
The ground floor, where the natural light is embraced to its fullest and a more back basic architecture has been executed. Everything I build is about light, which is also a strong aspect of my photography. The entire ground floor has the same qualities as a photo studio, where you can shoot with natural light all day.
How would you describe the interior of your home?
I like to build my constructions or re-use materials in combination with contemporary furniture that can age nicely. In general, I appreciate interior that patina well and if the furniture gets scratches and bumps because of wear and tear from the family, I embrace it and think it adds to the soul and history of the pieces. It personalizes them and in a way, we connect with our surroundings better when our home expresses life.
What is your favorite room in the house?
The bathroom on the ground floor is my current favorite room, with a sunken, terrazzo bathtub. It's the best place to recharge after a long day. But in general, the house serves different needs and moods; the top floor of the main house offers privacy, while the lower ground is a bit darker, with comfortable sofas for family time. Moving into the kitchen, the transition begins with natural light coming in through the inserted ceiling windows, and it has a more "atelier" feel. Then the orangery becomes a transition pathway from the main house to the attic spaces and connects the two rather different buildings in a very holistic way.
What made you move to Hornbæk, and how has it changed your life?
I felt the need for fresh air, nature, and space. With kids and age, the city became too stressful and I felt trapped. I love visiting bigger cities, but for living, I prefer nature and smaller communities.


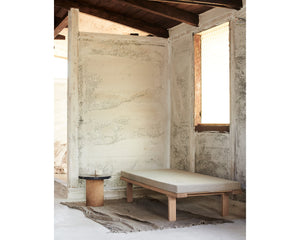
"I am convinced that this direction will blossom more among future generations who aims for a greener, healthier world."
